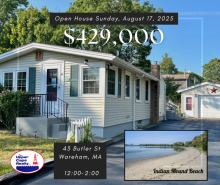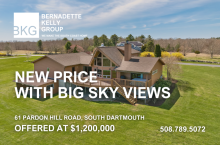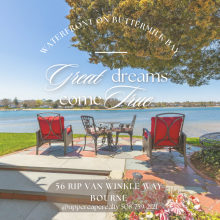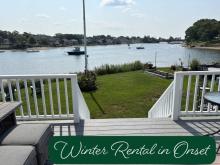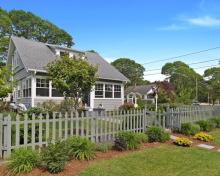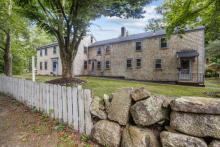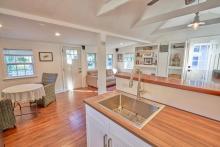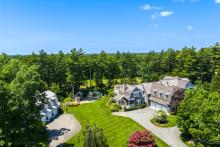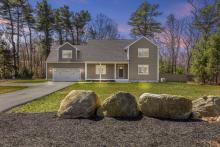Legal Advertisements - Week of September 19, 2024
TOWN OF MIDDLEBOROUGH
SELECT BOARD
The Select Board will hold a public hearing in the Select Board’s Meeting Room at the Town Hall, 10 Nickerson Avenue, Middleborough, MA on Monday, September 23rd at 7:30 PM, for the purpose of discussing an application filed by Cambridge 83 LLC, for a Special Permit under the Water Resource Protection District By-Law to allow for the redevelopment of an existing developed commercial site within WRPD Z2 and Z3, provided that the redevelopment will reduce overall site impervious cover and provide onsite stormwater management. The property is located at 83 Cambridge Street and in Water Resource Protection District (WRPD) Zone 2 and Zone 3. This property is shown as Assessors Map 50E, Parcel 2616 & 2648. Anyone wishing to be heard on this matter should appear at the time and place designated.
Mark Germain, Chair
Brian Giovanoni, Vice Chair
Teresa Kelly Farley
Thomas White
William C. Pike Jr.
SELECT BOARD
Nemasket Week:
September 12, 2024 and September 19, 2024
TOWN OF MIDDLEBOROUGH
ZONING BOARD OF APPEALS
NOTICE OF HEARING
The Middleborough Zoning Board of Appeals will hold a public hearing on Thursday, September 26, 2024, at 7:00 P.M., in the Select Boards Room, Middleborough Town Hall, 10 Nickerson Avenue, Middleborough, MA to hear the petition of Seiko Morse, 6 Richs Court, Amesbury, MA 01913 relative to her request to be granted a special permit pursuant to Section 3.1.D.3 of the Middleborough Zoning By-law to allow for the transfer of an approved commercial kennel license granted to Angela Chiono (#16-11). The subject property is located at 275 Thompson Street, Middleborough Assessor’s Map 033, lot 2113. Anyone desiring to be heard on this matter should appear at the time and place designated.
Chairman Darrin DeGrazia
On behalf of the Middleborough
Zoning Board of Appeals
September 12, 2024 and September 19, 2024
TOWN OF MIDDLEBOROUGH
PLANNING BOARD
The Middleborough Planning Board will hold a public hearing per MGL Ch. 41, Sec. 81L, on Tuesday, October 1, 2024, at 6:45 PM relative to an Open Space and Resource Protection Development Plan for a Residential Subdivision Plan entitled “Rose Ridge” the project is located at Off Highland Street containing 12 lots, owned by Rose Ridge Realty Trust, 651 Orchard Street, Suite 200, New Bedford, MA 02744. The plan is dated August 28, 2023 and prepared by Grady Consulting, LLC, 71 Evergreen Street, Suite 1, Kingston, MA 02364. Said land is found on Assessors Map 107, Lots 726, 741, 753, 766, 856, 863, 896, 1535, 1546, 1576, 1595, 1632, 1665, 1675, and 1685.
The complete application is available for review within the Planning Department by appointment and also available electronically by request. Anyone desiring to be heard on this subject can attend the meeting at the time and place designated above.
MIDDLEBOROUGH PLANNING BOARD
Allin J. Frawley, Chair
John F. Healey, Clerk
William B. Garceau
Tracie Craig-McGee
Anders Martenson
Nancy Kefalis, Associate Member
Nemasket Week September 12, 2024 and September 19, 2024
MIDDLEBOROUGH PLANNING BOARD
LEGAL ADVERTISEMENT
In accordance with M.G.L. Chapter 40A, Section 5 as amended, the Planning Board will hold a public hearing on Tuesday, October 1, 2024 at 7:00 PM within the Select Board’s Meeting Room, Town Hall, 10 Nickerson Avenue, Middleborough, MA, for the purpose of providing interested parties with an opportunity to comment on the proposed amendment to the Town of Middleborough Zoning By-laws as follows:
7:00 PM – Accessory Dwelling Units – Add to Chapter 275 Zoning Bylaw, a new Section 7.7 Accessory Dwelling Units, add to Section 10.2 General Bylaw Definitions, a definition for Accessory Dwelling Unit and add new Section 3.1(F.)(17.) Table of Uses – Accessory Dwelling Unit to reflect recent amendments made to MGL Ch. 40A, Section 3 which become effective on February 2, 2025.
The complete text for the proposed amendments is available for inspection within the Planning and Community Development Department, Town Hall Annex, 20 Center Street, 2nd Floor, Middleborough, MA, Monday – 8am – 6:00pm, Tuesday through Thursday - 8:00am and 5:00pm. and Friday - 8:00am and 12:00pm or via emailing BradleyL@Middleboroughma.gov. Any person interested in or wishing to be heard on the proposed amendments should appear at the time and place designated.
MIDDLEBOROUGH PLANNING BOARD
Allin Frawley, Chairman
Tracie Craig-McGee, Clerk
William B. Garceau
John F. Healey
Anders Martenson, IV
Nancy Kefalis – Associate Member
September 12, 2024 and September 19, 2024
Nemasket Week
2024 Fall Special Town Meeting Warrant
Middleborough, Massachusetts
To Joseph Perkins, Police Chief or any of the
Police Officers of the Town of Middleborough
Greetings:
In the name of the Commonwealth of Massachusetts you are hereby required to notify and warn all the inhabitants of said Town, qualified to vote in Town affairs, to meet in the Auditorium of the Middleborough High School, on Monday, October 7, 2024, at 7:00 P.M., to act on the following articles:
ARTICLE 1. To hear the report of any committee or officer of the Town, to appoint or dissolve any committee, or act anything thereon.
ARTICLE 2. To see if the Town will vote to raise and appropriate and/or transfer $200,000.00 from taxation, free cash, another specific available fund, the Stabilization Fund, an existing appropriation or account or other available source, to be placed into the Other Post-Employment Benefits Liability Trust Fund, or act anything thereon.
ARTICLE 3. To see if the Town will vote to raise and appropriate and/or transfer $50,000.00 from taxation, free cash, another specific available fund, an existing appropriation or account or other available source, to be placed into the Debt Stabilization Fund, or act anything thereon.
ARTICLE 4. To see if the Town will vote to raise and appropriate and/or transfer $42,281.00 from taxation, free cash, another specific available fund, the Stabilization Fund, an existing appropriation or account, or other available source, to the Fire Department for the purpose of providing the Town’s match to the FEMA FY2022 Assistance to Firefighters Grant, for all related, relevant and necessary expenses associated with the purchase of radios and a station exhaust system, or act anything thereon.
ARTICLE 5. To see if the Town will vote to raise and appropriate and/or transfer $42,801.00 from taxation, free cash, another specific available fund, the Stabilization Fund, an existing appropriation or account, or other available source, to the Fire Department for the purpose of providing the Town’s match to the FEMA FY2022 Assistance to Firefighters Grant, for all related, relevant and necessary expenses associated with the purchase of a mini pumper truck with equipment, or act anything thereon.
ARTICLE 6. To see if the Town will vote to raise and appropriate and/or transfer $26,566.00 from taxation, free cash, another specific available fund, the Stabilization Fund, an existing appropriation or account, or other available source, to the Fire Department for the purpose of providing the Town’s match to the FEMA FY2023 Assistance to Firefighters Grant, for all related, relevant and necessary expenses associated with the purchase of RIT packs, lightweight gear and safety training, or act anything thereon.
ARTICLE 7. To see if the Town will vote to raise and appropriate and/or transfer $10,766.00 from taxation, free cash, another specific available fund, the Stabilization Fund, an existing appropriation or account, or other available source, to the Fire Department for the purpose of providing the Town’s match to the FEMA FY2023 Fire Prevention & Safety Grant, for all related, relevant and necessary expenses associated with fire prevention safety training and programs, or act anything thereon.
ARTICLE 8. To see if the Town will vote to raise and appropriate and/or transfer $30,000.00 from taxation, free cash, another specific available fund, the Stabilization Fund, an existing appropriation or account, or other available source, to the Fire Department for all related, relevant and necessary expenses associated with building upgrades to South Fire Station, or act anything thereon.
ARTICLE 9. To see if the Town will vote to raise and appropriate and/or transfer $35,000.00 from taxation, free cash, another specific available fund, the Stabilization Fund, an existing appropriation or account, or other available source, to the Council on Aging for all related, relevant and necessary expenses associated with painting and siding of the Senior Center building located at 558 Plymouth Street, Middleborough, MA, or act anything thereon.
ARTICLE 10. To see if the Town will vote to raise and appropriate and/or transfer a sum of money from taxation, free cash, another specific available fund, the Stabilization Fund, an existing appropriation or account or other available source, or by borrowing, to the Conservation Commission for the purpose of providing the Town’s match to the Massachusetts Executive Office of Energy & Environmental Affairs FY2025 Dam & Seawall Grant, for all relevant and necessary expenses associated with the replacement of the Pratt Farm Stony Brook Dam, including but not limited to removal of the existing dam and the construction of a new dam, or act anything thereon.
ARTICLE 11. To see if the Town will vote to raise and appropriate and/or transfer $30,000.00 from taxation, free cash, another specific available fund, the Stabilization Fund, an existing appropriation or account, or other available source, to the Highway Department for all related, relevant and necessary expenses associated with the survey and site design of 48 Wareham Street, or act anything thereon.
ARTICLE 12. To see if the Town will vote to appropriate the sum of $750,000 for the purpose of redesigning, renovating and equipping the Middleborough Skatepark and costs incidental or related thereto, which Skatepark is located on a portion of the property located at 48 Wareham Street (book/page 2521/0362) and, as funding therefore, to authorize the Treasurer, with the approval of the Select Board, to borrow said funds and to issue bonds or notes of the Town therefor under G.L. c. 44, §7 and/or any other enabling authority; and further to dedicate the portion of said land containing the skate park, as shown on the plan entitled “Skate Park Plan”, a copy of which is on file at the Office of the Town Clerk, to active recreational purposes in perpetuity under the provisions of M.G.L. Chapter 45, Section 3, as it may be hereafter amended and other Massachusetts statutes relating to recreation, with said land to be managed and controlled by the Select Board for said purposes; and further to authorize the Select Board to file on behalf of the Town to submit any and all applications deemed necessary for grants and/or reimbursements that may be available for the project or any portion thereof, including but not limited to a grant and/or reimbursement from the Commonwealth of Massachusetts under the Urban Self-Help Act (301 CMR 5.00) and/or any others in any way connected with the scope of this article; and, further, to authorize the Select Board to enter into all agreements and execute any and all instruments as may be necessary or appropriate on behalf of the Town to undertake said project, provided, however, that the funds appropriated by this vote shall not be expended unless the Town receives grants, gifts and/or other contributions of no less than $750,000 for said purposes, which may be in the form of a reimbursement grant as set forth above; or act anything thereon.
ARTICLE 13. To see if the Town will vote to raise and appropriate and/or transfer a sum of money from taxation, free cash, another specific available fund, the Stabilization Fund, an existing appropriation or account or other available source, or by borrowing from the Massachusetts Clean Water Trust or otherwise, for the construction and equipping of the Mayflower Sewer Interceptor, and including without limitation all costs thereof as defined in Section 1 of Chapter 29C of the General Laws and all related, relevant, and necessary expenses associated therewith; or act anything thereon.
ARTICLE 14. To see if the Town will vote to raise and appropriate and/or transfer an additional $1,000,000.00 from taxation, free cash, another specific available fund, the Stabilization Fund, an existing appropriation or account, or other available source, or by borrowing, for all relevant and necessary expenses associated with the construction for the replacement of the Center Street Water Main Project for the Water Department, for which $8,663,000.00 was appropriated and authorized pursuant to the vote under article 13 of the October 16, 2023 Special Town Meeting, or act anything thereon.
ARTICLE 15. To see if the Town will vote to raise and appropriate and/or transfer $50,000.00 from taxation, free cash, another specific available fund, the Stabilization Fund, an existing appropriation or account, or other available source, to the Water Department for all related, relevant and necessary expenses associated with the replacement of a chemical tank at Rock Well, or act anything thereon.
ARTICLE 16. To see if the Town will vote to raise and appropriate and/or transfer $160,000.00 from taxation, free cash, another specific available fund, the Stabilization Fund, an existing appropriation or account, or other available source, to the Department of Public Works for all relevant and necessary expenses associated with storm water activities required by the EPA/DEP, or act anything thereon.
ARTICLE 17. To see if the Town will vote, pursuant to Massachusetts General Law Chapter 40, Section 59, and Chapter 23A, Sections 3E and 3F, and the applicable regulations thereunder, to:
(a) approve a Tax Increment Financing Agreement between the Town, Rexa, Inc., and its affiliate, Rexa Real Estate, LLC, for all or portions of the properties identified by the Assessors as Parcels 048-533, 048-3042, 048-3832, 048-3165, and 049-955, to be subdivided and acquired (the “TIF Agreement”), which TIF Agreement provides for real estate tax exemptions at the exemption rate schedule set forth therein and, as applicable, approve an Economic Development Incentive Program (“EDIP”) Local Incentive-Only Application submission to the Massachusetts Economic Assistance Coordinating Council (the “EACC”); and
(b) authorize the Select Board to execute the TIF Agreement, and any documents related thereto, and to approve submission to the EACC of the TIF Agreement and, as applicable, EDIP Local Incentive-Only Application, and any documents related thereto, and related submissions, all relating to the project as described in the TIF Agreement, and to take such other actions as necessary or appropriate to obtain approval of those documents, and carry out the purposes of this article; and
(c) or act on anything thereon.
ARTICLE 18. To see if the Town will vote to amend its Zoning Bylaw and Zoning Map, Chapter 275 Section 4.1.1 Table of Dimensional Requirements of the Zoning Bylaw as follows:
** In the GUA District and the GUB District, any Lot with ten (10) acres or more in size, the Zoning Board of Appeals, upon a finding that additional height is reasonably necessary for the use of a structure and will not be detrimental to the neighborhood may authorize by special permit a structure not to exceed sixty-five (65) feet in height.
or act on anything thereon.
ARTICLE 19. To see if the Town will vote to amend the Middleborough Zoning Bylaws (Chapter 275 – Zoning) to establish a Multi-Family Housing Overlay District, and therefore, unwillingly accept the Commonwealth’s Multi-Family Housing Requirement for MBTA Communities (M.G.L. Chapter 40A, Section 3A), as follows: (1) add to Section 2.2 (“Overlay Districts”) the West Grove Multi-Family Housing Overlay District (WGO) (2) amend Section 2.4 (Zoning Map) to include the West Grove Multi-Family Housing Overlay District (WGO); and (3) add to Section 8.0 (“Overlay District Regulations”) a new Section 8.7 entitled “West Grove Multi-Family Housing Overlay District (WGO),” as detailed below; or act anything thereon.
1. Add to Section 2.2 (“Overlay Districts”) of the Middleborough Zoning Bylaws the following language:
West Grove Multi-Family Housing Overlay District (WGO)
2. Amend Section 2.4 (“Zoning Map”) of the Middleborough Zoning Bylaws to insert a new overlay district into the Town’s Zoning Map entitled “West Grove Multi-Family Housing Overlay District (WGO),” as depicted on the map entitled “West Grove Multi-Family Housing Overlay District (WGO),” dated July 29, 2024, which is on file in the Office of the Town Clerk.
3. Add to Section 8.0 (“Overlay District Regulations”) a new Section 8.7 entitled “West Grove Multi-Family Housing Overlay District (WGO),” as detailed below:
8.7 WEST GROVE MULTI-FAMILY HOUSING OVERLAY DISTRICT (WGO)
A. Purposes – The purpose of the West Grove Multi-Family Housing Overlay District are:
(1) To allow multi-family housing as of right in accordance with Section 3A of the Zoning Act (Massachusetts General Laws Chapter 40A);
(2) To encourage the development of multi-family housing projects of a scale, density; and aesthetic that are compatible with existing surrounding uses and minimize impacts to sensitive land; and
(3) To the extent possible, multi-family housing shall allow for safe, accessible, and convenient access to transit stations for pedestrians and bicyclists.
B. Scope and Authority.
(1) Establishment of District. The WGO is an overlay district that is superimposed over the underlying zoning district(s), and the boundaries of the WGO are shown on the Zoning Map on file with the Office of the Town Clerk.
(2) Applicability of WGO. The provisions of the WGO shall apply to all land within the WGO and shall apply uniformly except as expressly distinguished in this Bylaw. Any matter not addressed herein shall be governed by the provisions of the Zoning Bylaw applicable to underlying zoning districts. In the event of any inconsistency between the provisions of the WGO and any other provisions of the Zoning Bylaw, the provisions of the WGO shall govern. The provisions of this Zoning Bylaw pertaining to those zoning districts underlying this overlay district shall remain in effect.
(3) Underlying Zoning. The WGO is an overlay district superimposed on underlying zoning districts. The regulations for use, dimension, and all other provisions of the Zoning Bylaw governing the respective underlying zoning district(s) shall remain in full force, except for uses allowed as of right in the WGO. Uses that are not identified in Section 8.7(D) are governed by the requirements of the underlying zoning district(s).
C. Definitions – For the purposes of this Section 8.7, the following definitions shall apply:
(1) Affordable unit. A multi-family housing unit that is subject to a use restriction recorded in its chain of title limiting the sale price or rent or limiting occupancy to an individual or household of a specified income, or both.
(2) Affordable housing. Housing that contains Affordable Units as defined by this Section 8.7(C).
(3) Applicant. A person, business, or organization that applies for a building permit, Site Plan Approval, or Special Permit.
(4) Area Median Income (AMI). The median family income for the metropolitan statistical region that includes the Town of Middleborough, as defined by the U.S. Department of Housing and Urban Development (HUD).
(5) As of right. Development that may proceed under the Zoning in place at time of application without the need for a special permit, variance, zoning amendment, waiver, or other discretionary zoning approval.
(6) Compliance Guidelines. Compliance Guidelines for Multi-Family Zoning Districts Under Section 3A of the Zoning Act as further revised or amended from time to time.
(7) EOHLC. The Massachusetts Executive Office of Housing and Livable Communities, or any successor agency.
(8) Development standards. Provisions of Section 8(J). General Development Standards made applicable to projects within the WGO.
(9) Lot. An area of land held in one ownership, with definite boundaries, used or available for use, as the site of one or more buildings under this Zoning Bylaw.
(10) MBTA. Massachusetts Bay Transportation Authority.
(11) Mixed-use development. Development containing a mix of residential uses and non- residential uses, including, commercial, institutional, or other uses.
(12) Multi-family housing. A building with three or more residential dwelling units or two or more buildings on the same lot with more than one residential dwelling unit in each building.
(13 Multi-family zoning district. A zoning district, either a base district or an overlay district, in which multi-family housing is allowed as of right.
(14) Residential dwelling unit. A single unit providing complete, independent living facilities for one or more persons, including permanent provisions for living, sleeping, eating, cooking. and sanitation. A residential dwelling unit shall not be age-restricted or restricted on the number of bedrooms, the size of bedrooms, or the number of occupants.
(15) Section 3A. Section 3A of the Zoning Act.
(16) Site plan review authority. Planning Board.
(17) Sub-district. An area within the WGO that is geographically smaller than the WGO district and differentiated from the rest of the district by use, dimensional standards, or development standards.
(18) Subsidized Housing Inventory (SHI). A list of qualified Affordable Housing Units maintained by EOHLC used to measure a community’s stock of low-or moderate- income housing for the purposes of M.G.L. Chapter 40B, the Comprehensive Permit Law.
(19) Transit station. Any MBTA subway station, commuter rail station, or ferry terminal.
D. Uses Permitted As Of Right. The following uses are permitted as of right within the WGO:
(1) Multi-family housing.
(2) Mixed-use development. Development under this section may include a portion, not to exceed 50% of the total gross floor area, to be used for Non-Residential Uses including Office, Retail, Restaurant, Service, or Institutional Uses. Residential units generally must be located above the first-floor, but may be permitted in first floor portions of the Building. Where a first-floor residential portion of the Building fronts on a public way, the Planning Board then must determine, via Site Plan Review, that the public way is principally a residential street or that such first floor Residential Use would be in keeping with the character of the adjoining land Uses. However, no mixed-use development shall have industrial uses in the same building, or on the same lot, as residential uses.
E. Site Plan Review. Site Plan Review by the Planning Board shall apply to all uses in the WGO. Site Plan Review for as of right uses in the WGO may not be denied. Site Plan Review procedures shall be as follows:
(1) Pre-Application Concept Plan. Prior to the submittal of a Site Plan Application, a “Concept Plan” may be submitted to help guide the development of the definitive submission for project build out. Such Concept Plan shall reflect the following:
i. Overall building envelope areas.
ii. Open space and natural resources areas.
iii. General site improvements, drainage plans, groupings of buildings, and proposed land uses.
iv. Anticipated parking spaces and locations
v. Site vehicular access.
The Concept Plan is intended to be used as a tool for both the Applicant and the Planning Board to ensure that the proposed Project design will be consistent with the Design Standards and other requirements of the WGO.
(2) Application Procedures.
i. Submittal.
1. An application for Site Plan Review shall be submitted in accordance with the requirements herein, on the form provided by the Planning Board, along with the relevant application fees. The application shall be accompanied by such plans and other documents as required to verify compliance with any of the provisions of this Section. An application for Site Plan Review shall also include all of the following:
a. Development narrative including all Uses, breakdown of square footage for each Use, number of housing units, and zoning summary.
b. Photos of adjacent properties and other properties impacted by the Development Project.
2. All plans shall be prepared by certified architects or engineers as required by the Massachusetts Building Code and shall include all of the following:
a. Building plans - all levels including roof.
b. Building elevations - all sides including courtyards and interior Lot elevations
c. Massing perspective sketches or renderings illustrating the key elements of the proposed Development Project within its context.
d. Proposed exterior lighting plan with photometric information.
e. The documents shall clearly differentiate between existing and proposed work by Use of screened lines of color. Changes and revisions to subsequent submittals shall be prominently noted.
3. An application for Site Plan Review shall be filed by the Applicant with the Town Clerk. A copy of the application, including the date of filing certified by the Town Clerk, as well as seven (7) copies of the application, shall be filed forthwith by the Applicant with the Planning Board. Application submissions must include a hard copy as well as an electronic copy in PDF or CAD format.
4. Circulation to Other Boards. The Planning Board may provide a copy of the application materials to all relevant municipal Boards, Departments, Commissions and Officials as determined by the Planning Board. These entitles shall provide any written comments within 60 days of the filing of the Site Plan and application with the Town Clerk.
ii. Public Hearing and Time Limits: The Planning Board shall hold a public hearing and provide notice of its review all applications according to the procedure specified in Massachusetts General Law Chapter 40A, § 11. The decision of the Planning Board shall require a majority vote of the board’s members, and written notice of the decision filed with the Town Clerk within 120 days of receipt of the application by the Town Clerk. This time may be extended by mutual agreement between the Planning Board and the Applicant by written agreement filed with the Town Clerk. Failure of the Planning Board to take action within said 120 days or the extended time shall be deemed an approval of the Site Plan Review application.
iii. Criteria for Plan Approval. Site Plan Review for as of right uses in the WGO may not be denied. The Planning Board shall approve the Site Plan Review application and plan upon all of the following findings:
1. The Applicant has submitted the required fees and information as required by Section 8.7.
2. The proposed development as described in the Site Plan meets all of the requirements and development standards as set forth in Section 8.7, or a waiver has been granted therefrom.
3. Any extraordinary adverse potential impacts of the proposed development on nearby properties have been adequately mitigated.
iv. Waivers. Upon request of the Applicant, the Planning Board may waive dimensional and other requirements, including Design Standards, with conditions, in the interests of design flexibility and overall Project quality, and upon a finding of consistency of such variation with the overall purpose and objectives of the WGO, and if it finds that such waiver will allow the Project to achieve the density, affordability, mix of uses and/or physical character allowed under this Section. Notwithstanding anything to the contrary, Affordability Requirements set forth in Section 8.7(K) shall not be waived. The Planning Board will take into consideration the following criteria when considering a request for a waiver:
1. High performance energy efficient buildings and construction methods.
2. Projects with publicly accessible open space.
3. Projects that include retail and restaurants located on Street level.
4. A demonstrated shared parking initiative that makes efficient use of land and existing parking supply.
5. The preservation or rehabilitation of historic properties or other buildings considered significant to the Town.
(3) Decisions.
i. The Planning Board shall issue to the Applicant a copy of its decision containing the name and address of the owner, identifying the land affected and the Plans that were the subject of the decision and certifying that a copy of the decision has been filed with the Town Clerk. If 20 days have elapsed after the decision has been filed with the Town Clerk without an appeal having been filed to a court of competent jurisdiction pursuant to General Laws Chapter 40A, Section 17, or if such appeal having been filed is dismissed or denied, or if a Plan is approved by reason of the failure of the Planning Board to timely act, the Town Clerk shall so certify on a copy of the decision. A copy of said decision shall be filed with the Registry of Deeds.
ii. A Site Plan Approval shall remain valid and run with the land indefinitely, provided that substantial construction has commenced and continued within two years after the decision is issued, which time shall be extended by the time required to adjudicate an appeal and which time shall be extended if the Project proponent is actively pursuing other required permits or there is excusable neglect for failure to commence.
iii. The Planning Board may require the posting of a performance bond to secure and/or screen a development site in the event that demolition is undertaken but subsequent work lapses, for any reason within or outside the Applicant’s control, for a period longer than one year.
F. Table of Dimensional Standards. Notwithstanding anything to the contrary in this Zoning Bylaw, the dimensional requirements applicable in the WGO are as follows:
Dimensional Requirements
Maximum Floor Area ratio (FAR) (Gross Floor Area/Lot Size) 4
Maximum Building Height 45 Feet
Minimum Lot Frontage 50 Feet
Maximum Building Frontage 300 Feet
Minimum Front Setback 0 Feet
Minimum Side/Rear Setback abutting a Residential Zone 15 Feet
Interior Setback (between Buildings on the same Lot) 15 Feet
G. Multi-Building Lots. In the WGO, Lots may have more than one principal building.
H. Exceptions.
(1) Height. The limitation on height of buildings shall not apply to chimneys, ventilators, towers, silos, spires, or other ornamental features of buildings, which features are in no way used for living purposes and do not constitute more than 25% of the ground floor area of the building.
(2) Renewable Energy Installations. The Site Plan Review Authority may waive the height and setback requirements in Section 8.7(F) to accommodate the installation of solar photovoltaic, solar thermal, living, and other eco-roofs, energy storage, and air-source heat pump equipment. Such installations shall not create a significant detriment to abutters in terms of noise or shadow and must be appropriately integrated into the architecture of the building and the layout of the site. The installations shall not provide additional habitable space within the development.
I. Off-Street Parking.
(1) These parking requirements are applicable to all developments within the WGO. Retail Stores, Offices, and Consumer Service establishments located within one hundred (100) feet of a public off-street parking facility shall be exempt from off-street parking requirements. In all other cases, off-street parking shall be provided to meet the following minimum requirements:
Use Minimum Number of Parking Spaces
Retail 1 per 300 sq. ft. of gross floor area
Restaurant 1 for each 3 seats
Office 3 per 1,000 square feet
Institutional 1 for each 3 seats
Residential 1.25 per unit
Other Non-Residential, more than 2,000 square feet 3 per 1,000 square feet
(2) Off-Street Loading & Delivery. Off-street loading facilities shall be provided on-site in a specified area design for this purpose. The Planning Board shall determine the adequacy of loading facilities based on the nature of use. Off-street loading facilities shall be screened from public use areas, and shall not block streets, access ways, driveways, parking, and/or pedestrian areas.
(3) Location of Parking. Any surface parking lot shall be located at the side or rear of a Building, relative to any public right-of-way, public open space, or pedestrian way. In no case shall surface parking for new construction be permitted within any applicable restricted Front Setback area.
(4) Waiver of Parking and Loading Requirements. The Planning Board may grant a waiver of the standards or prescribe safeguards and conditions in Section 8.7(I) as it shall warrant appropriate, provided that it finds that it is impractical to meet the standards and that such modifications are appropriate by reason of the proposed Use and will not result in or worsen parking or traffic problems in the WGO, and would not impair the development of housing within the District that is appropriate for diverse populations, including households with children, other households, individuals, households including individuals with disabilities, and the elderly.
(5) Shared Use of Required Parking. Shared use may be made of required parking spaces by intermittent Use establishments (for example, churches, assembly halls, or theaters) whose peak parking demand is only at night or on specific days of the week may be shared with other Uses whose peak demand is only during the day, or in public parking lots, subject to the paragraph below. At the time of application, a formal agreement shall be made in recordable form and recorded at the Registry of Deeds by the owners of the Uses involved concerning the number of spaces involved, substantiation of the fact that such shared use is not overlapping or in conflict, and the duration of the agreement. The applicant shall demonstrate to the satisfaction of the Planning Board that shared spaces will meet parking demands by using accepted methodologies (e.g., the Urban Land Institute Shared Parking Report, ITE Shared Parking Guidelines, or other industry established studies on shared parking).
(6) Cooperative Establishment and Operation of Parking Areas. Required spaces for any number of Uses may be provided in a combined Lot or Lots (public or private), provided that the number of spaces in the combined facility shall not be less than the sum of those required of the individual Uses, with allowances made, upon formal designation, for night use or for separate and distinct working shifts, and provided also that such Lot or Lots shall be within 150 feet of the Principal Buildings served.
(7) Parking Design. Parking shall be designed and constructed to comply with all applicable state and federal disability access requirements including but not limited to the Massachusetts Building Code, the Americans with Disabilities Act (ADA), and 521 CMR.
J. General Development Standards. All uses permitted in the WGO must comply with the following:
(1) Does not regularly emit noxious odors, noises, or dust particles, or smoke, or pose danger, such as manufacture of acids, gases, fertilizers and glue, petroleum refining, reduction of animal matter, and manufacture of cement, gypsum, or explosives.
(2) Does not present a danger to persons within or outside the WGO by reason of emission of odor, fumes, gases, particulate matter, smoke, noise, vibration, glare, radiation, electrical interference, threat of fire or explosion, or any other reason.
(3) Meets all applicable dimensional, density, design, drainage, safety, parking, signage, lighting, and other land use standards and regulations set forth in this bylaw for the underlying zone, except for those standards that are specifically modified by this Section 8.7, or specifically modified by the Planning Board in its review of the application for Site Plan Review.
(4) Site Design. Unless waived in accordance with Section 8.7(E)(2)(iv), following specific site and construction standards shall be observed in the development of a WGO project:
i. Roadways/pedestrian access. Where intended for dedication and acceptance by the Town, the principal roadway(s) serving the site shall be designed to conform to the standards of the Subdivision Regulations and any other relevant standards of the Town unless otherwise required by the Planning Board. Private ways shall be adequate for intended vehicular traffic, including public safety vehicle access and pedestrian traffic and shall be maintained by an association of unit owners or by the Applicant. It is intended that a sidewalk network will be provided throughout the WGO area that interconnects all dwelling units with other dwelling units, nonresidential uses, common open spaces, parking areas, transportation centers and major activity areas adjacent to the zone in which WGO is permitted. The Planning Board may require construction of on-site or off-site sidewalks, footpaths or bicycle paths. Access to off-site areas is required, particularly to permit safe and convenient pedestrian and/or bicycle access to nearby amenities.
(5) Buildings: Multiple Buildings on a Lot.
i. For a mixed-use development, uses may be mixed within the buildings or in separate buildings.
ii. Parking and circulation on the site shall be organized so as to reduce the amount of impervious surface. Where possible, parking and loading areas shall be connected to minimize curb cuts onto public rights-of-way.
iii. A paved pedestrian network shall connect parking to the entries to all buildings and the buildings to each other.
iv. The orientation of multiple buildings on a lot should reinforce the relationships among the buildings. All building façade(s) shall be treated with the same care and attention in terms of entries, fenestration, and materials.
v. The building(s) adjacent to the public street shall have a pedestrian entry facing the public street.
(6) Buildings: Mixed-Use Developments.
i. In a mixed-use building, access to and egress from the residential component shall be clearly differentiated from access to other uses. Such differentiation may occur by using separate entrances or egresses from the building or within a lobby space shared among different uses.
ii. Paved pedestrian access from the residential component shall be provided to residential parking and amenities and to the public sidewalk, as applicable.
iii. Materials for non-residential uses shall be stored inside or under cover and shall not be accessible to residents of the development.
iv. Parking and circulation on the site shall be organized so as to reduce the amount of impervious surface. Where possible, parking and loading areas shall be connected to minimize curb cuts onto public rights-of-way.
(7) Buildings: Shared Outdoor Spaces. Multi-family housing and mixed-use development shall have common outdoor space that all residents can access. Such space may be located in any combination of ground floor, courtyard, rooftop, or terrace.
K. Affordability Requirements
(1) Purpose.
i. Promote the public health, safety, and welfare by encouraging a diversity of housing opportunities for people of different income levels;
ii. Provide for a full range of housing choices for households of all incomes, ages, and sizes; and
iii. Increase the production of affordable housing units to meet existing and anticipated housing needs.
(2) Applicability. This requirement is applicable to all residential and mixed-use developments with ten (10) or more residential dwelling units, whether new construction, substantial rehabilitation, expansion, or reconstruction. No project may be divided or phased to avoid the requirements of this section.
(3) Affordability Requirements.
i. Subsidized Housing Inventory. All affordable units affordable to households earning 80% or less of AMI created in the WGO under this section must be eligible for listing on EOHLC’s Subsidized Housing Inventory.
ii. Provision of Affordable Housing. In Applicable Projects, not fewer than 10% of housing units constructed shall be Affordable Housing Units. For purposes of calculating the number of units of Affordable Housing required within a development project, a fractional unit shall be rounded down to the next whole number. The Affordable Units shall be available to households earning income up to 80% of the AMI.
(4) Development Standards. Affordable Units shall be:
i. Integrated with the rest of the development and shall be compatible in design, appearance, construction, and quality of exterior and interior materials with the other units and/or lots;
ii. Dispersed throughout the development;
iii. Located such that the units have equal access to shared amenities, including light and air, and utilities (including any bicycle storage and/or Electric Vehicle charging stations) within the development;
iv. Located such that the units have equal avoidance of any potential nuisances as market-rate units within the development;
v. Distributed proportionately among unit sizes;
vi. Distributed proportionately across each phase of a phased development; and
vii. Occupancy permits may be issued for market-rate units prior to the end of construction of the entire development provided that occupancy permits for Affordable Units are issued simultaneously on a pro rata basis.
L. Administration. The Building Commissioner/Zoning Enforcement Officer shall be responsible for administering and enforcing this section.
M. Amendments to Compliance Guidelines. Notwithstanding any future amendments to the Compliance Guidelines and/or Section 3A, the requirements of Section 8.7 shall not change unless explicitly amended by Town Meeting in accordance with the provisions of G.L. c. 40A, § 5.
N. Severability. If any provision of Section 8.7 is found to be invalid by a court of competent jurisdiction, the remainder of Section 8.7 shall not be affected but shall remain in full force. The invalidity of any provision of this Section 8.7 shall not affect the validity of the remainder of the Town of Middleborough Zoning Bylaws.
ARTICLE 20. To see if the Town will vote to amend the Middleborough Zoning Bylaw by adding a new Section 3.1(F.)(17.) Table of Uses – Accessory Dwelling Unit, add new Section 7.7 Accessory Dwelling Units, and add to Section 10.2 General Bylaw Definitions a definition for Accessory Dwelling Unit to reflect recent amendments made to MGL Ch. 40A, Section 3 which become effective on February 2, 2025.
Add new “Section 3.1(F.)(17)”
Section 3.1 TABLE OF USES
PRINCIPAL USE RA RB RR B I GU GUX GUA GUB CD
F. ACCESSORY USES
17. Accessory Dwelling Units Y Y Y N N Y Y Y Y N
Add new “Section 7.7 ACCESSORY DWELLING UNITS”
7.7.1 Site Plan Review Required: The Planning Board shall be the Site Plan Review Granting Authority (SPRGA). One Accessory Dwelling Unit per principal dwelling shall be permitted in single-family residential zoning districts with approved Site Plan Review. The Planning Board shall adopt and periodically amend reasonable regulations to implement this bylaw. These regulations are effective when voted.”
Add definition for Accessory Dwelling Unit to Section 10.2 General Bylaw Definitions
“Accessory dwelling unit: a self-contained housing unit, inclusive of sleeping, cooking and sanitary facilities on the same lot as a principal dwelling, subject to otherwise applicable dimensional and parking requirements, that: (i) maintains a separate entrance, either directly from the outside or through an entry hall or corridor shared with the principal dwelling sufficient to meet the requirements of the state building code for safe egress; (ii) is not larger in gross floor area than 1/2 the gross floor area of the principal dwelling or 900 square feet, whichever is smaller; and (iii) is subject to such additional restrictions as may be imposed by a municipality, including, but not limited to, additional size restrictions and restrictions or prohibitions on short-term rental, as defined in section 1 of chapter 64G; provided, however, that no municipality shall unreasonably restrict the creation or rental of an accessory dwelling unit that is not a short-term rental.”
ARTICLE 21. To see if the Town will vote to accept Harvestwood Lane as a Town Way, as heretofore laid out by the Select Board and shown on a plan entitled “Roadway Acceptance Plan Harvestwood Lane off Old Center Street,” prepared by Outback Engineering, Inc., dated March 3, 2023, said plans on file with the Town Clerk, and to authorize the Select Board to acquire, on such terms and conditions as the Select Board deems appropriate and by purchase, gift, and/or eminent domain, the fee in and to and/or easements in said roadway for all purposes for which public ways may be used and any related drainage, utility, access and/or other easements shown on said plan, or act on anything thereon.
ARTICLE 22. To see if the Town will vote to reduce the number of members on the Tourism Committee from eleven (11) to seven (7), or act anything thereon.
ARTICLE 23. To see if the Town will vote to acquire by gift and/or purchase for conservation purposes, to be held in the care and custody of the Conservation Commission under G.L. Ch. 40 §8C, certain parcels of land including the structures and fixtures thereon erected, generally described as follows: 52.8 acre portion of the land with buildings thereon on Precinct Street in Middleborough, Plymouth County, Massachusetts, identified as a portion of the Assessors as Parcel 23-3732 and shown as a portion of Lot 2 recorded at the Plymouth County Registry of Deeds in Plan Book 64, Plan 938, and owned currently by Edward J. Medeiros; and further to authorize the Conservation Commission to accept an Eastern Box Turtle Mitigation Grant in the amount of $405,000.00 from The Nature Conservancy for the purchase of said land and anything incidental or related thereto, or act anything thereon.
Given under our hands at Middleborough, this 23rd day of September, 2024
Mark Germain, Chairman
Brian Giovanoni, Vice-Chair
Thomas White
William Pike
Teresa Farley
SELECT BOARD
Pursuant to the instructions contained in the above warrant, I have notified and warned all inhabitants of said Town of Middleborough, qualified to vote as expressed in said warrant, to meet at the time and place for the purpose specified by causing an attested copy of the same to be published in the Nemasket Week on the 19th day of September 2024, that date being more than fourteen days before the time specified for said meeting.






